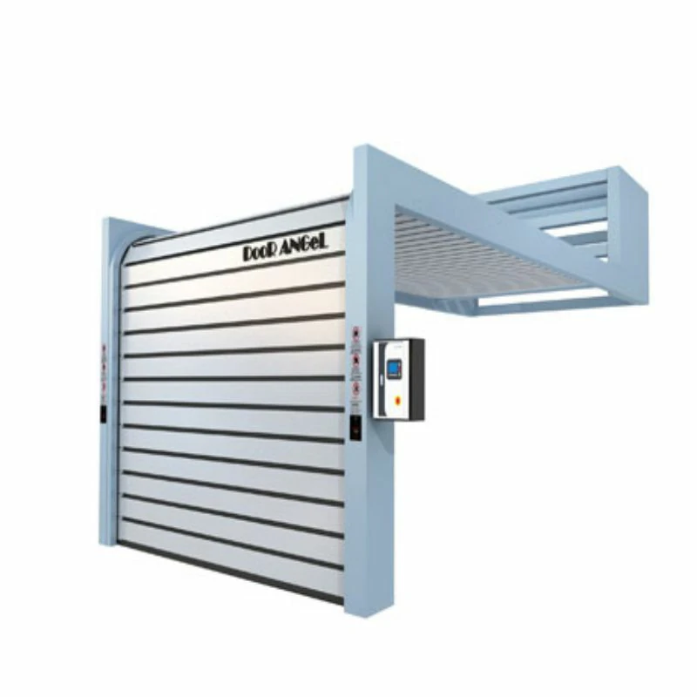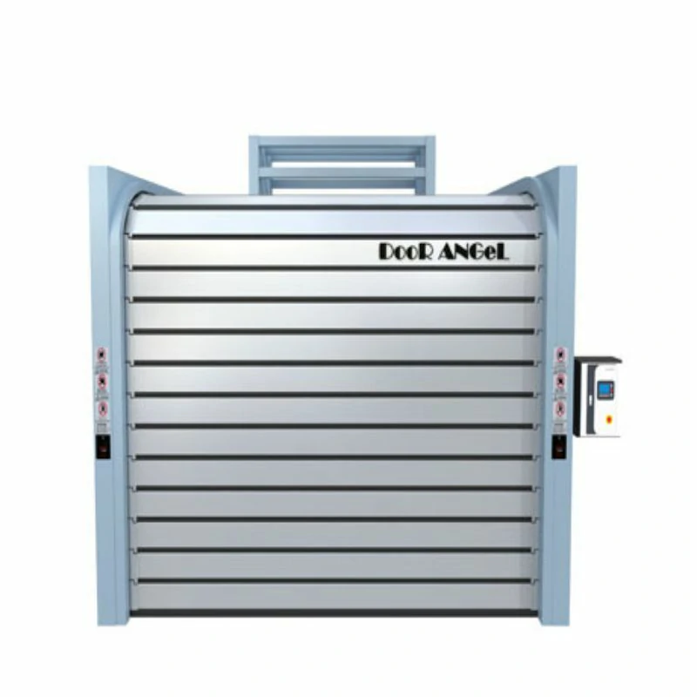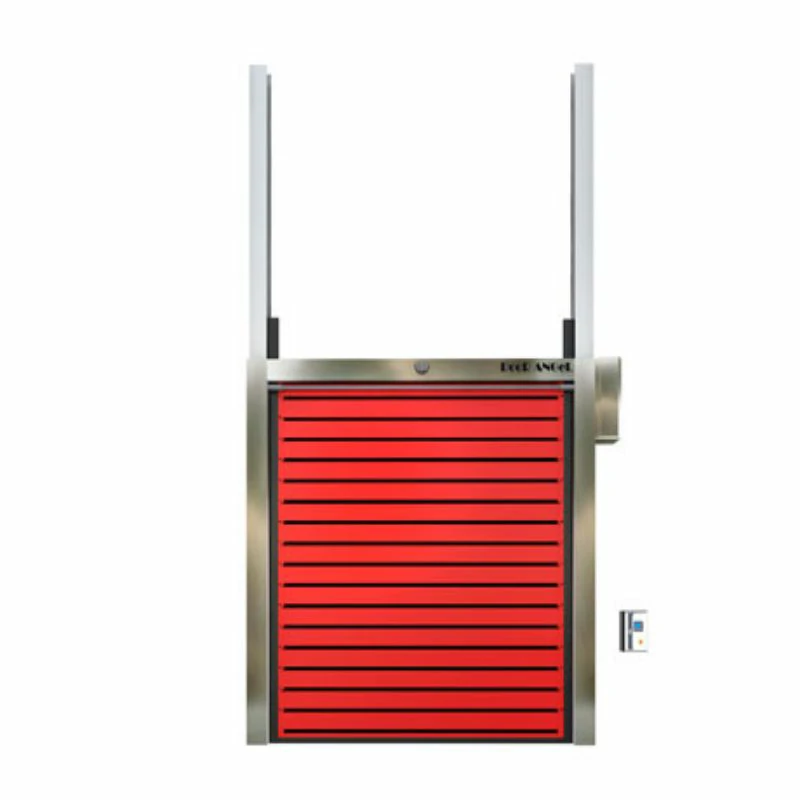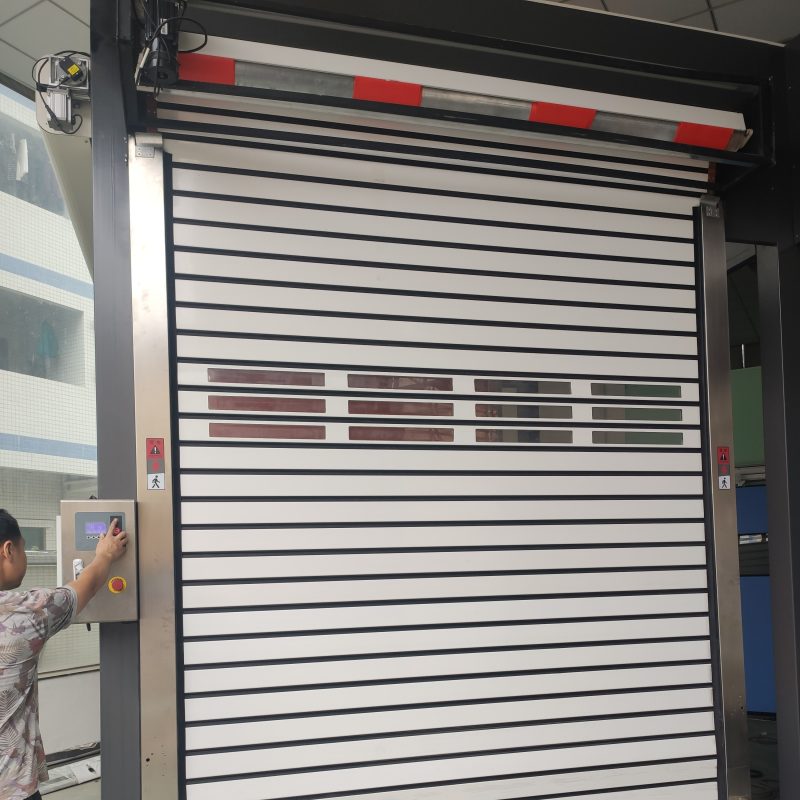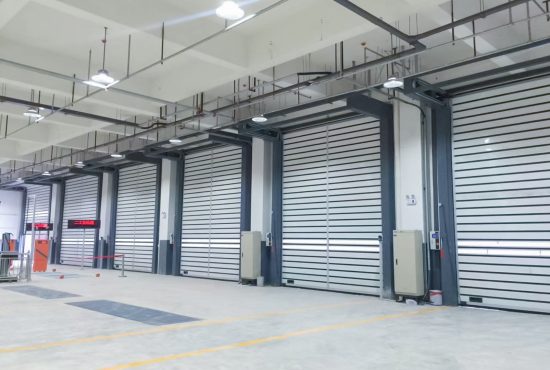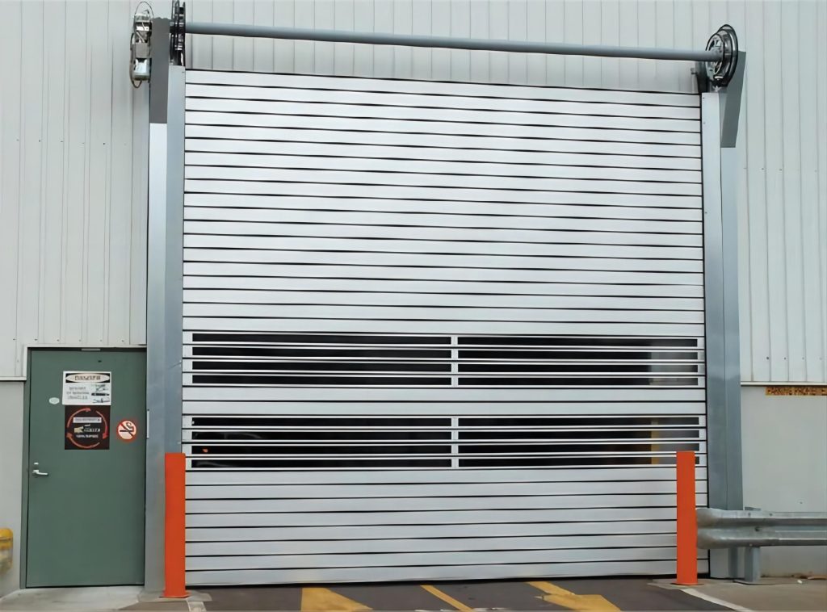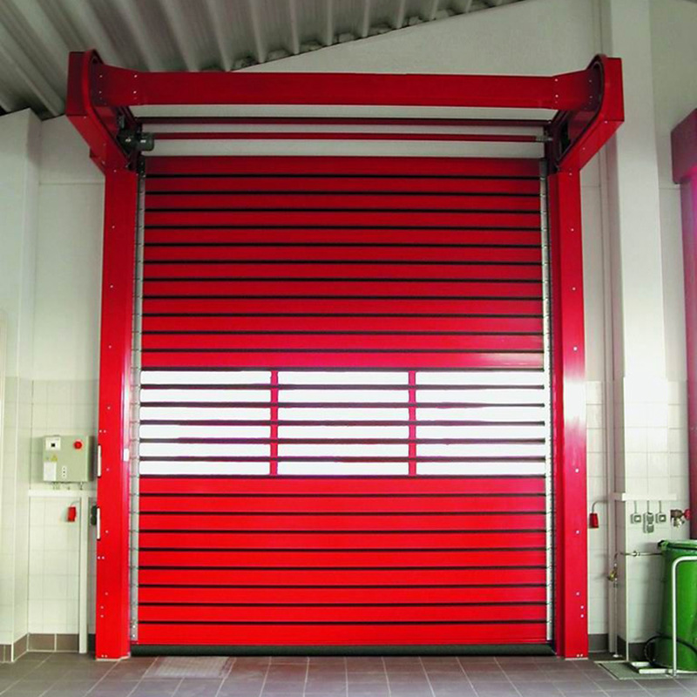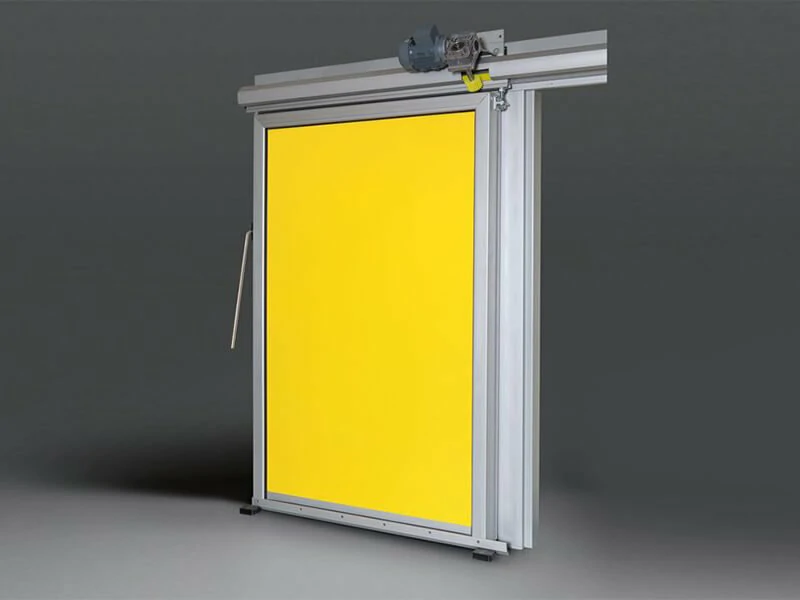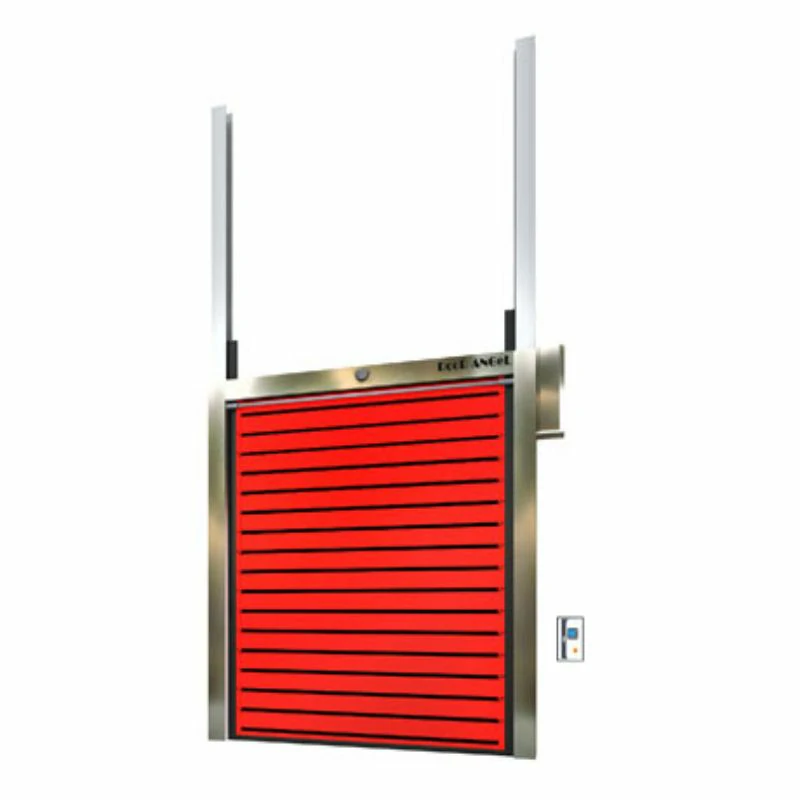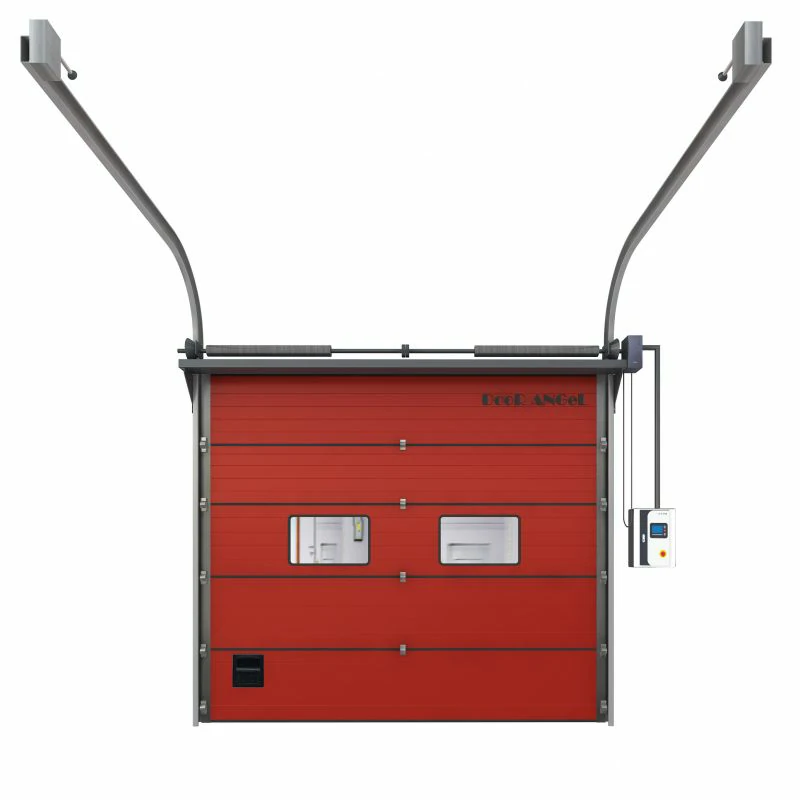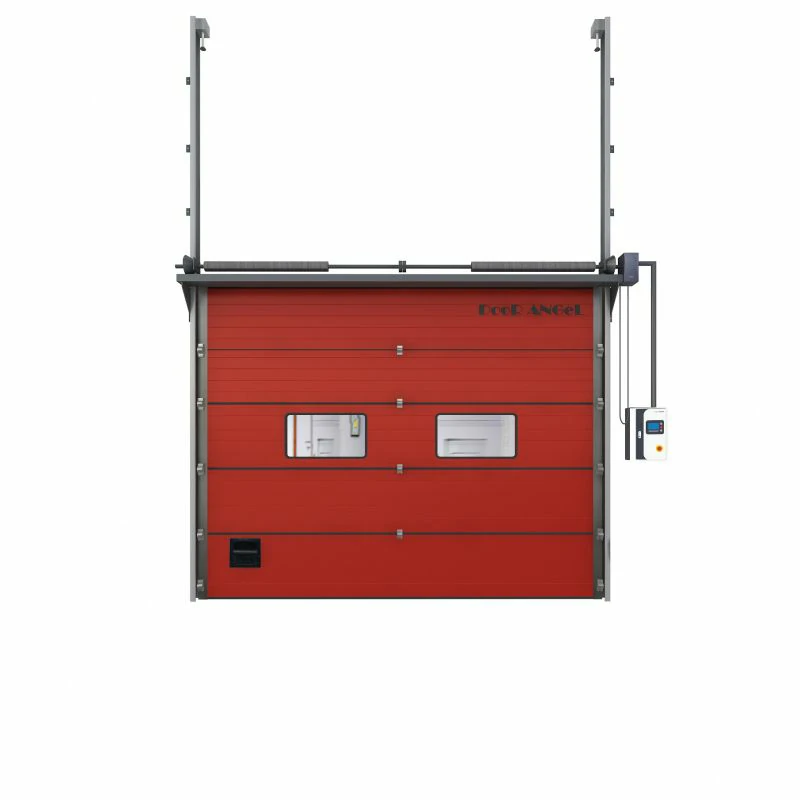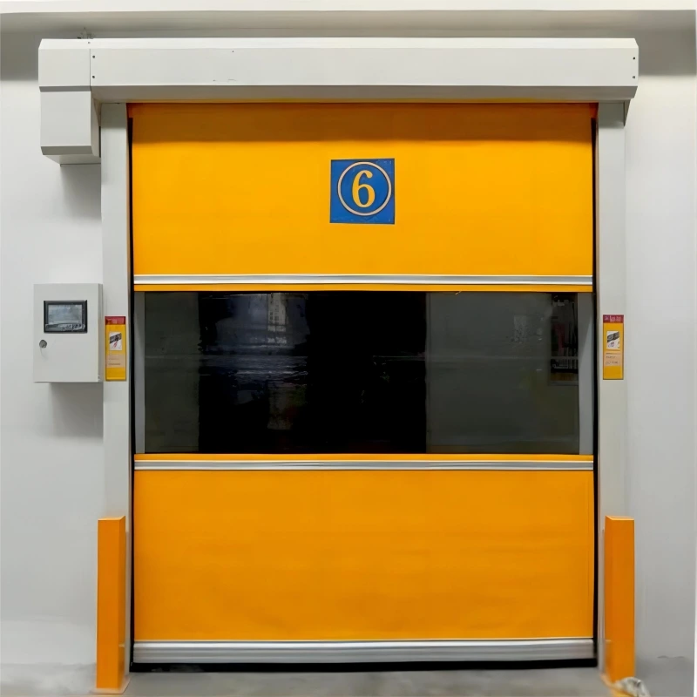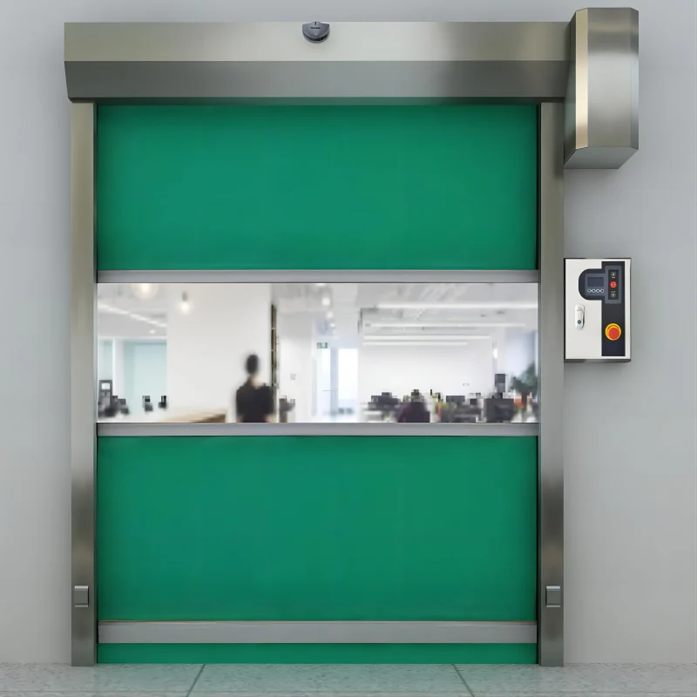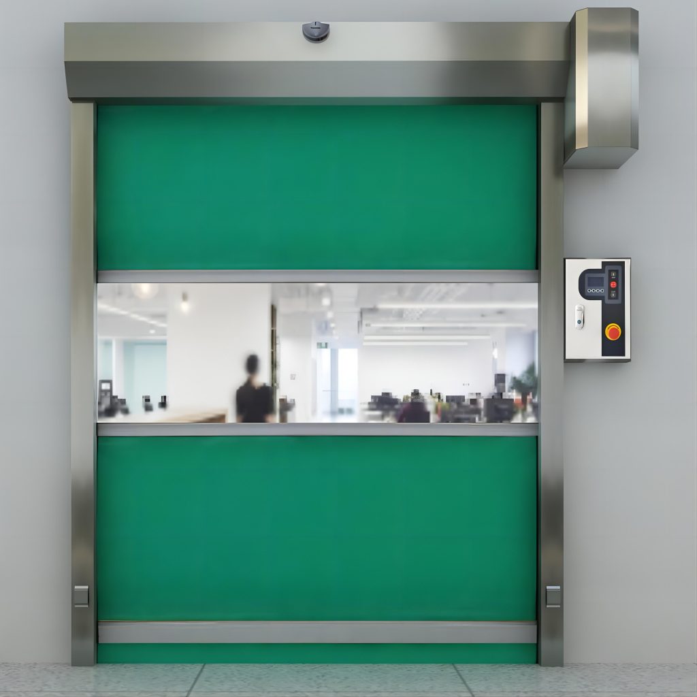HOSPITAL DOOR
CUSTOM HOSPITAL DOOR
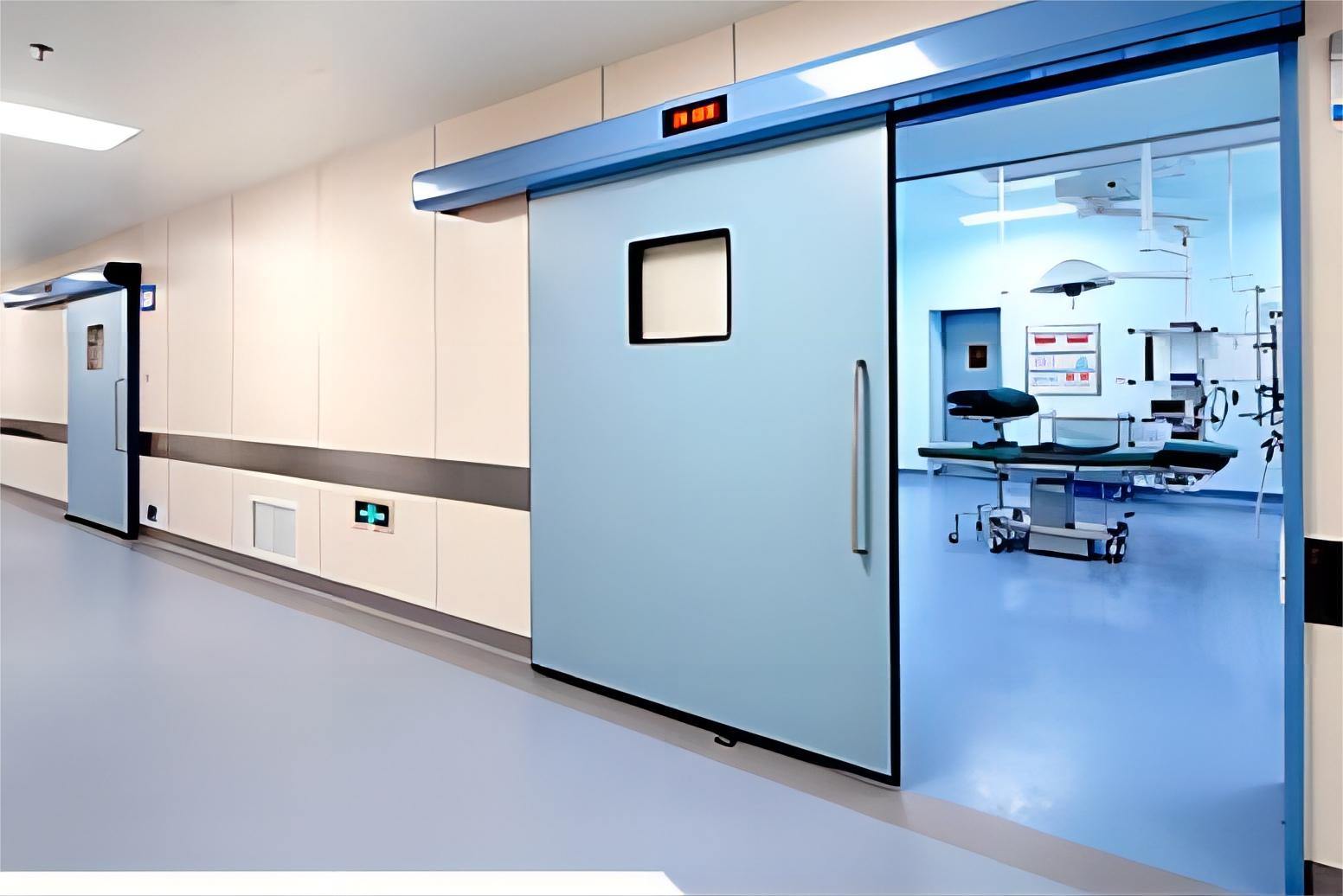
CONTACT US
Type of Hospital Doors
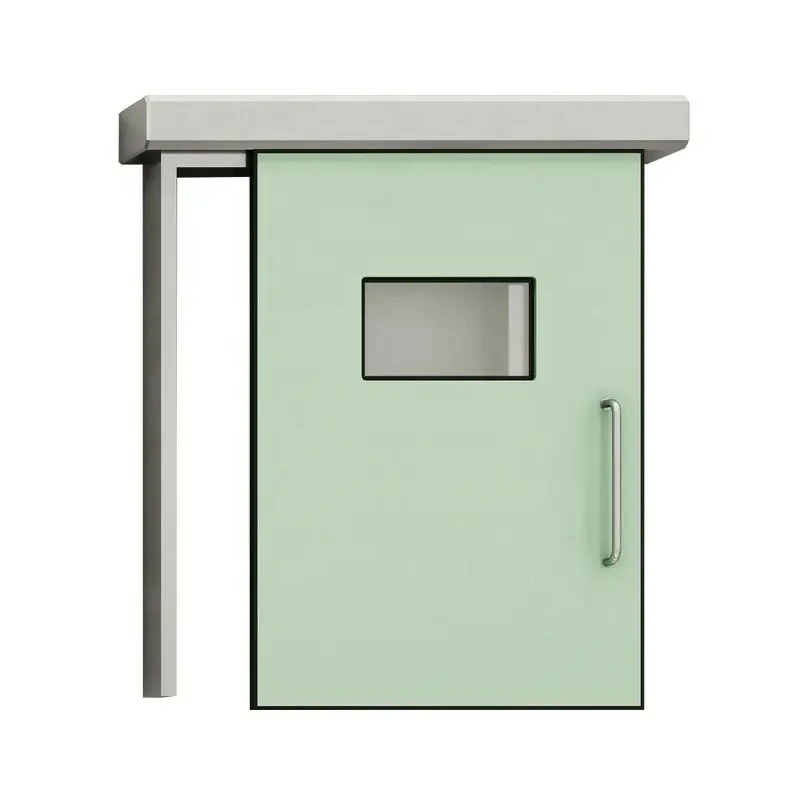
1-Hermetic Sliding Door
This hermetically sealed sliding door is designed for hospital operating rooms, icu room,featuring electric side opening, windproof design, and a durable aluminum alloy frame with tempered clear glass.
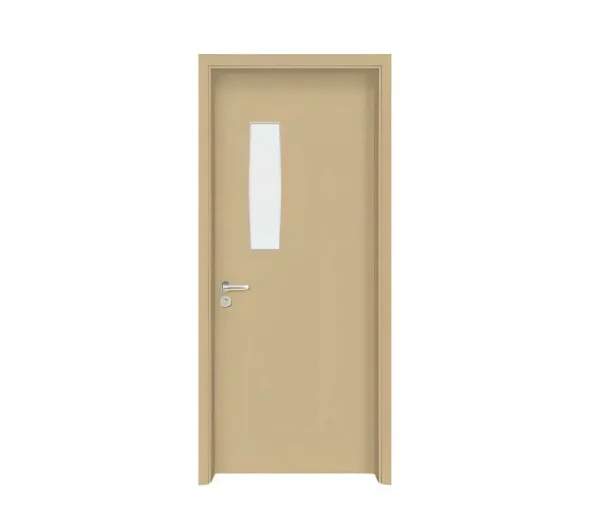
2-HPL Patient Door
This customizable hospital ward door boasts a simple and elegant design. The door frame is constructed from HPL material or premium solid wood/wood composite material, paired with tempered, double-glazed transparent glass. Certified by CE.
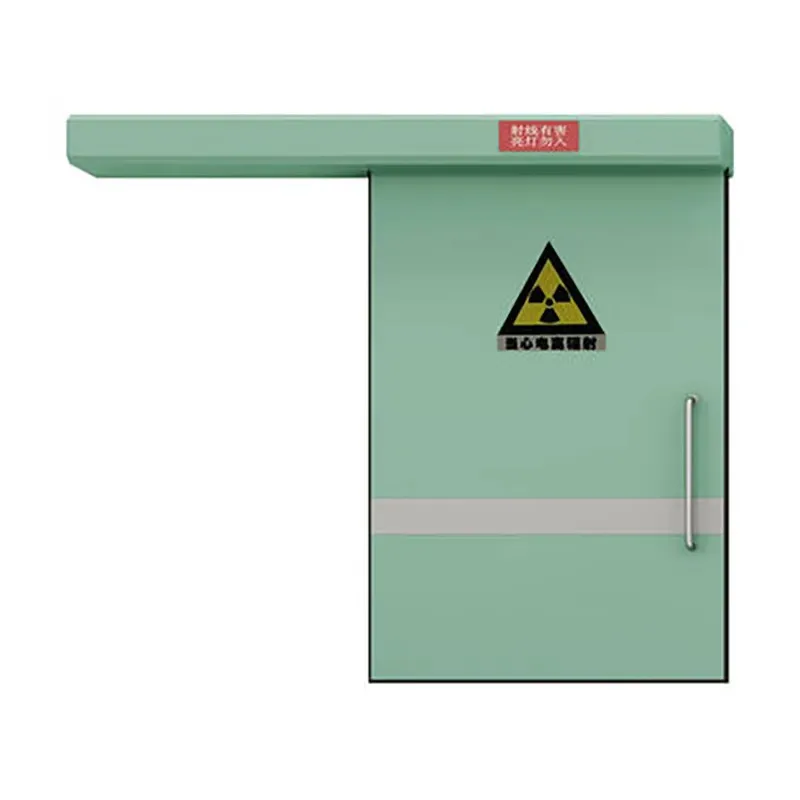
3-Lead Door
Lead lined radiation door is widely used for x ray room, CT room or other radiation rooms. Protect medical service staff from harmful ray.
Design & Order Custom Door Process
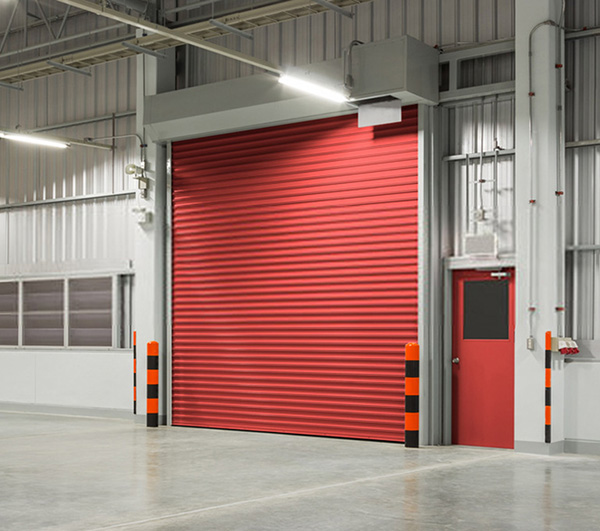
Consulting
Tell us about your needs: door styles, door size, materials, and any special requirements. We’ll help you choose the best solution for your project.
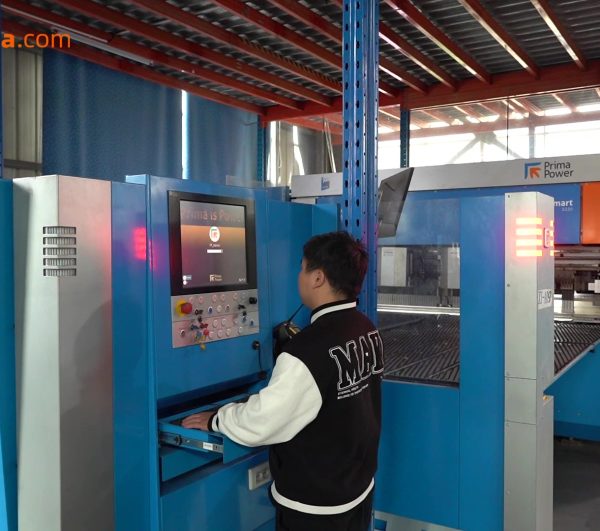
Design Proposal
We'll create a custom design based on your requirements, including door opening, material selection, air-tightness, automation settings and other features.

Approval & Order Confirmation
Review and approve the drawings. After confirmation, we will complete your order and arrange production.
Why Choose xinyi door?
Professional Experience
With over 15 years of experience, our team provides professional solutions and technical support.
High-Quality Products
We produce high-quality, ISO9001 and CE-certified doors to meet global safety standards.
Wide Product Range
We offer a variety of doors, including clean room, hospital, and high-speed roll-up doors.
Customization
Our doors are fully customizable to fit specific customer needs and requirements.
One-Stop Solution
We provide end-to-end service from design to installation and after-sales support.
Customer-Centric
We focus on customer satisfaction and build long-term, trustworthy relationships.
Other Doors Types
Aluminum Alloy Rolling Door
Customize Your , Contact Us!
Aluminum Insulated Door
Customize Your , Contact Us!
High Speed Industrial Doors
Customize Your , Contact Us!
High Speed Roll Up Doors
Customize Your , Contact Us!
PVC High Speed Rolling Door
Customize Your , Contact Us!

